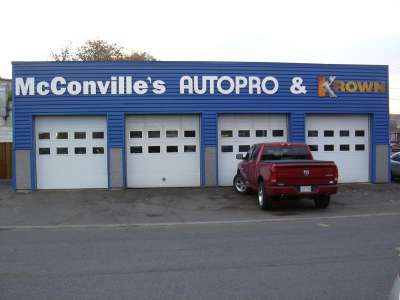

You can contact us at anytime to choose a convenient date and time...
The construction had been designed with three concepts in mind:
1. Efficiency: Added insulation, a new roof, new heating and cooling systems, and low maintenance / recycled materials have been included in designs to decrease the environmental impact of the building.
2. Aesthetics: In keeping with our community – minded culture and history, the exterior of the building has been updated to improve overall aesthetics. Also, materials have been chosen and arranged to help the building blend with neighboring properties.
3. Service: Two new bays will enable us to better serve our growing number of clients. Upon completion, the integrated service counter / waiting room will be a comfortable and inviting environment, taking advantage of the efficiencies of a single service area.
Take a look…
Plans begin to improve the appearance and performance of the building, as well as improve creature comforts for staff and customers. The waiting room on the left (East) will become a new service bay. The small customer service structure on the right (west), will be torn down, and replaced with an integrated customer service area and waiting room.
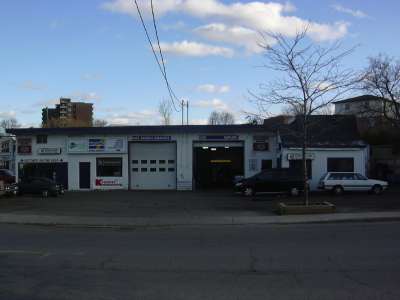
Insulation has been installed around the entire building to improve energy efficiency. Also, all of the existing overhead door openings have been made two feet lower, making the doors smaller to decrease heat loss in winter.
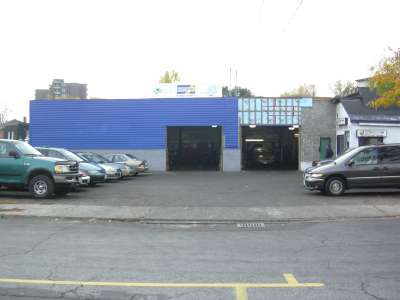
Insulating the structure is complete, environmentally responsible updating of the facade is also done. The integrated service desk / waiting room is framed and well on its way to completion.
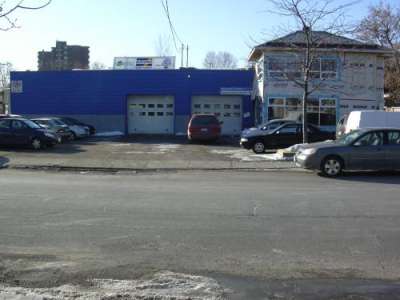
The integrated service desk / waiting room is now complete. Signs & lettering are put up around the building, and it’s looking better then ever!
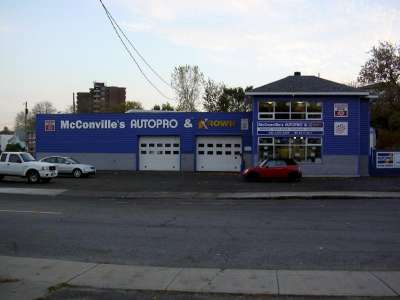
The smoked glass window in the middle of the wall has several broken panes, and those that are still intact leak terribly. The west wall of customer service structure is visible on the left, and has seen better days.
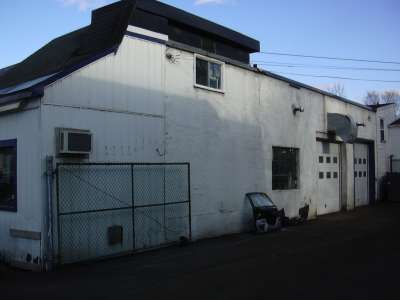
As with the rest of the exterior, the walls have been extensively insulated and covered with metal siding. The leaky 60 year-old single pane window has been replaced with a bright new high-efficiency window.
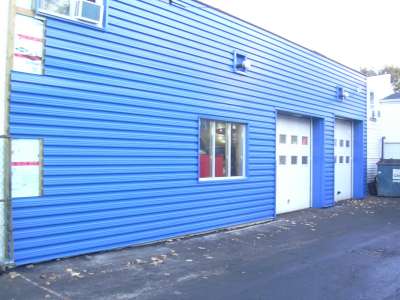
Enclosed West side of the building with signs and completed service desk / waiting area structure.
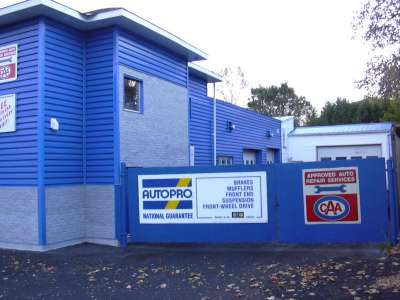
The customer waiting room is clean and comfortable, but dated. The windows and electric heat are inefficient. The exterior has tired siding and dated signage. To create better use of space, this waiting area is to be transformed into a new work bay, with a new waiting area integrated into a brand new service counter at the opposite end of the building.
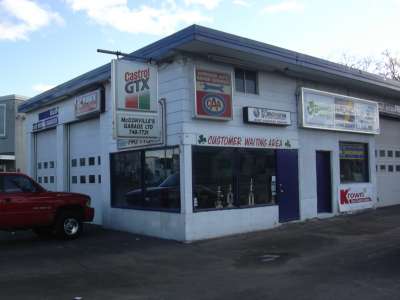
The old waiting room has been demolished, and replaced by a new 9,000 lb hoist and service bay. The waiting room has been temporarily moved to another part of the building. The current customer service structure, visible on the far right, will soon be torn down and expanded to include an integrated customer service counter and waiting room.
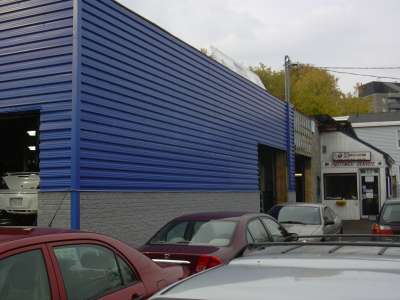
The old customer service structure is now gone, and the new integrated service desk / waiting area has risen in its place.
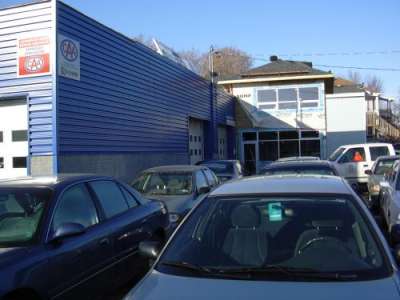
The new integrated service desk / waiting area is now complete with signs, and lettering around the building.
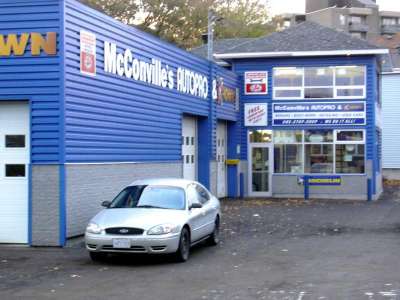
Tired stucco, dated signage, and the absence of insulation are notable problems. The waiting room in the North East corner will soon be demolished. An enclave on the South east corner will be enclosed and a new service bay created. In addition to improving efficiency and appearance, the renovations to the east side of the building will provide two new fully equiped service bays.
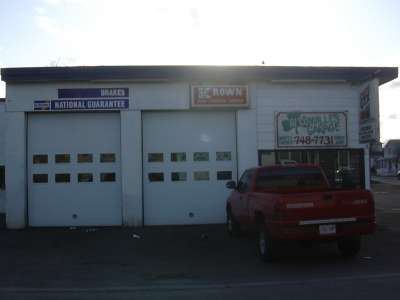
The waiting room formerly on the North East Corner is now long gone, and the 9,000 lb hoist installed in its place is already in use. The brick and metal siding will continue around the entire building, designed to improve the appearance of the facility and more uniformly match neighboring residential buildings. Barely visible on the far left is the enclave that will be enclosed to create another new service bay.
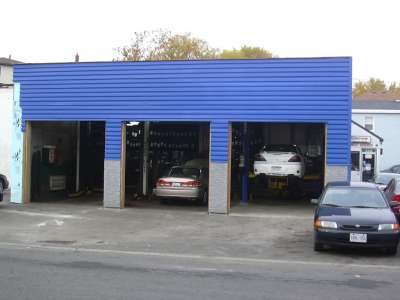
The aesthetic improvement is dramatic! By rearranging the layout of the building, two full bays have been added, maximizing the building capacity in the most efficient manner possible. East side of the building complete with signs & lettering.
